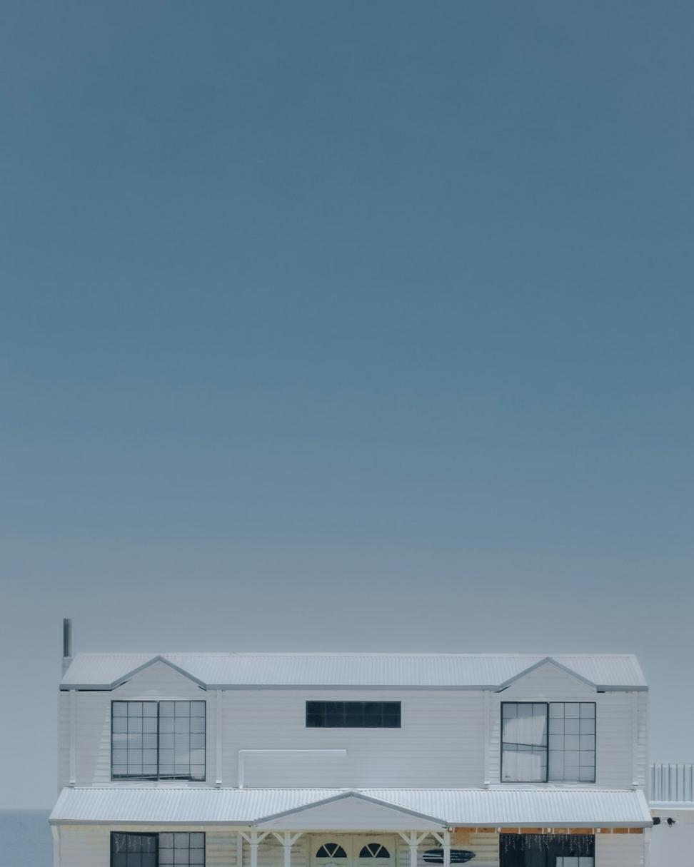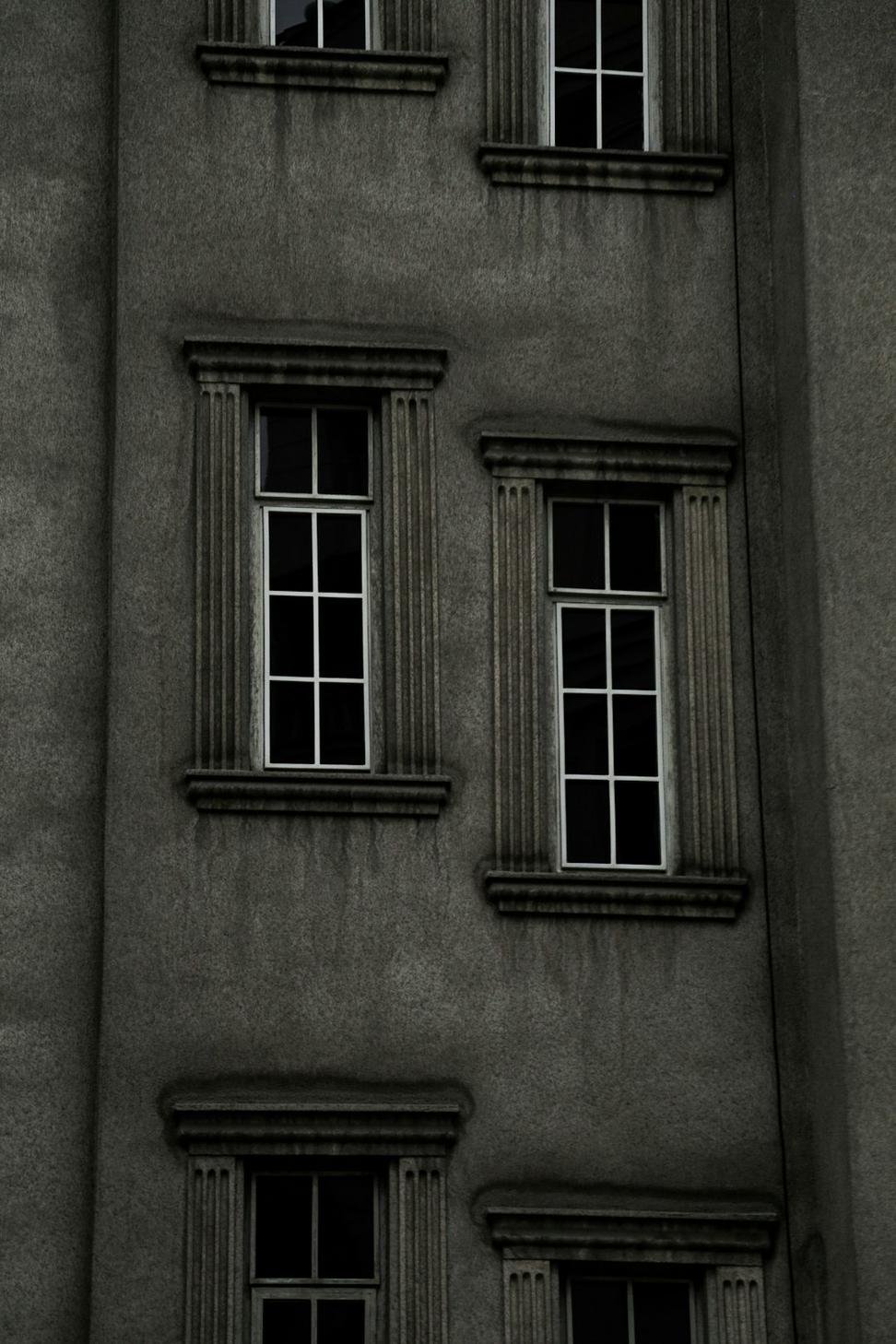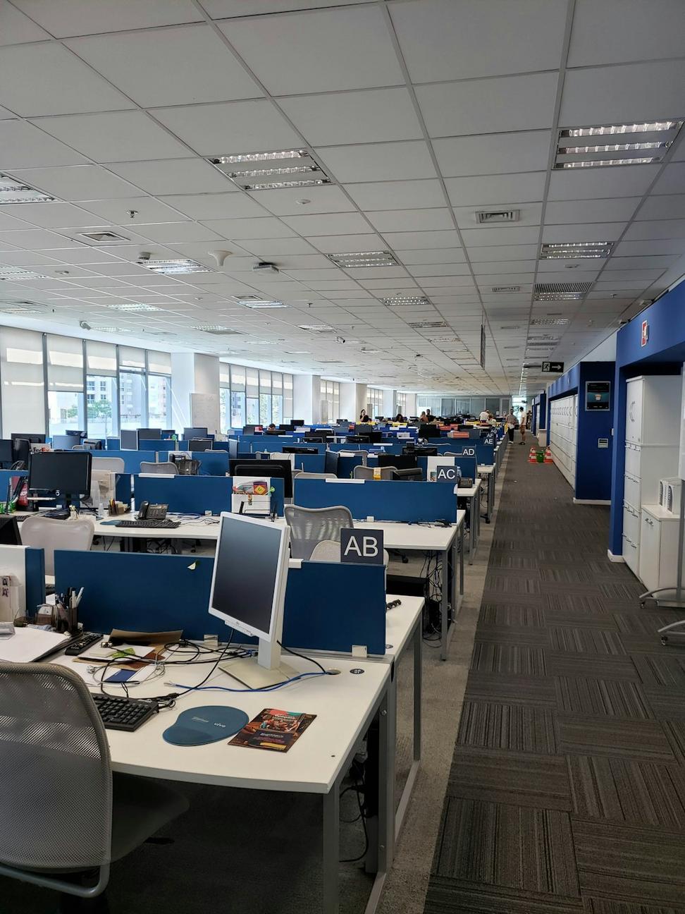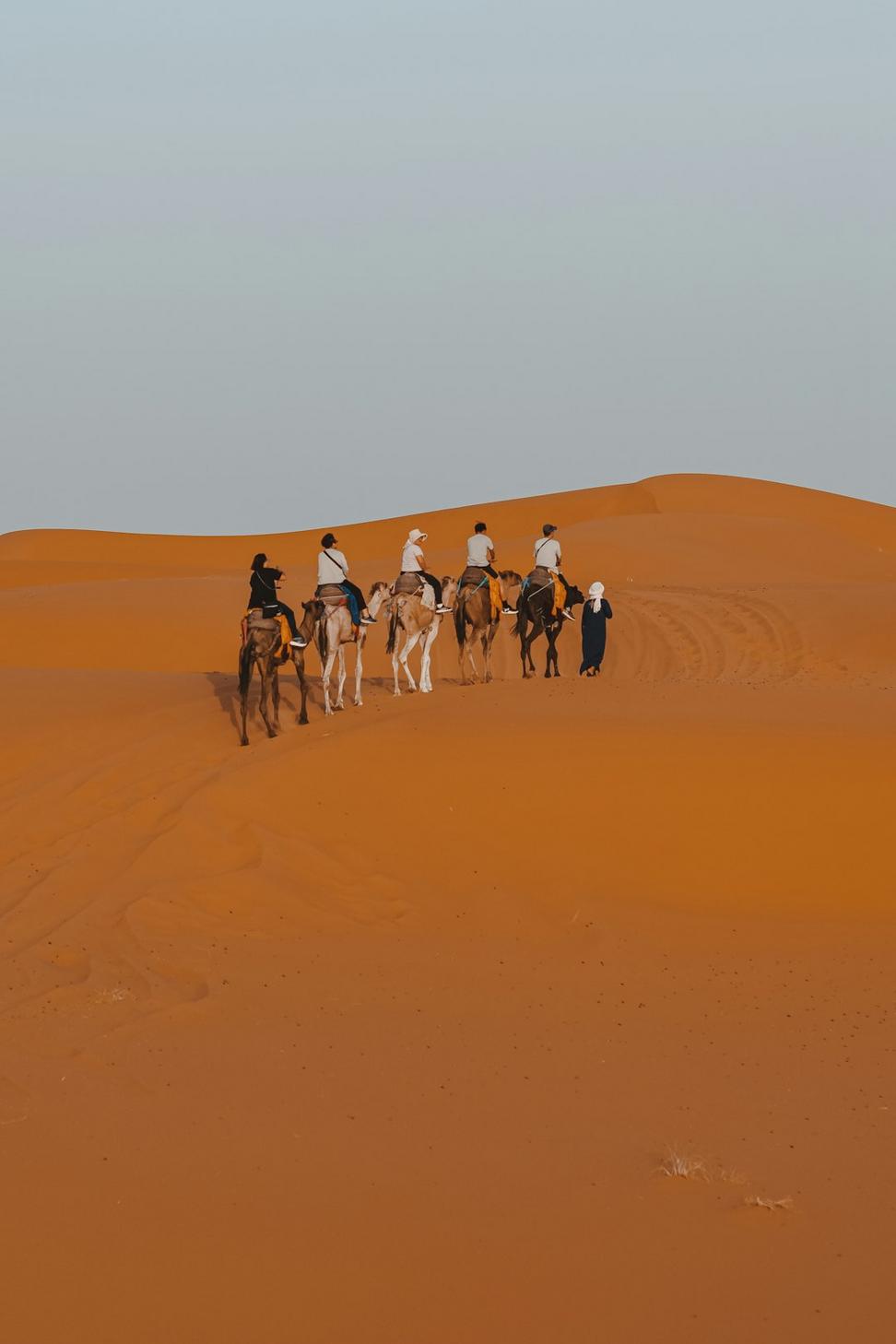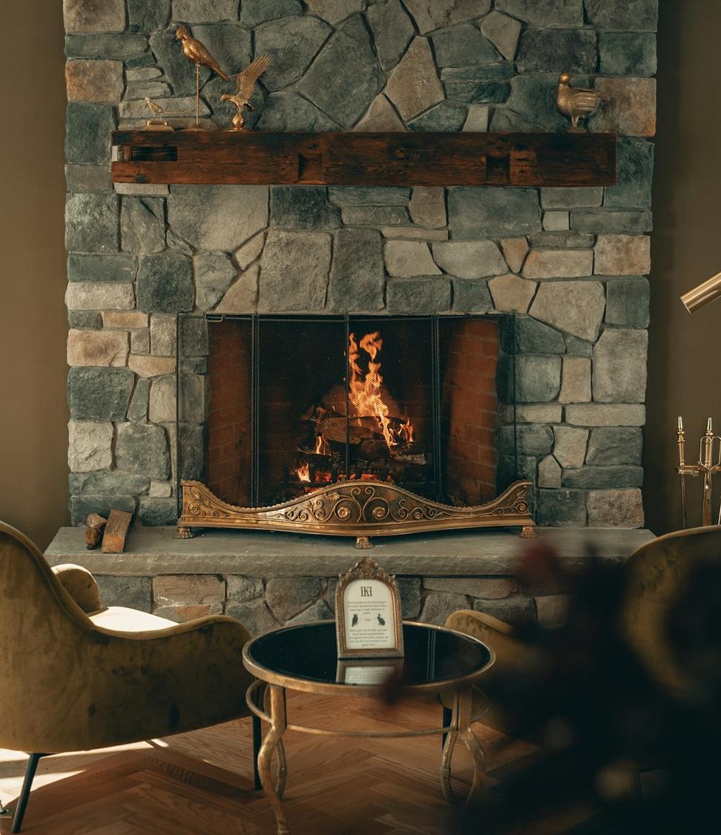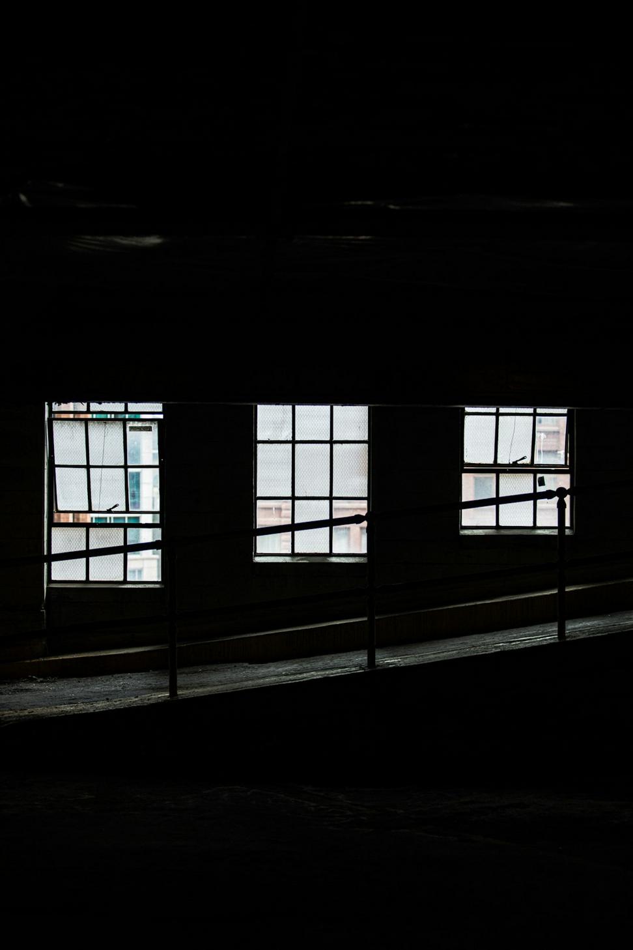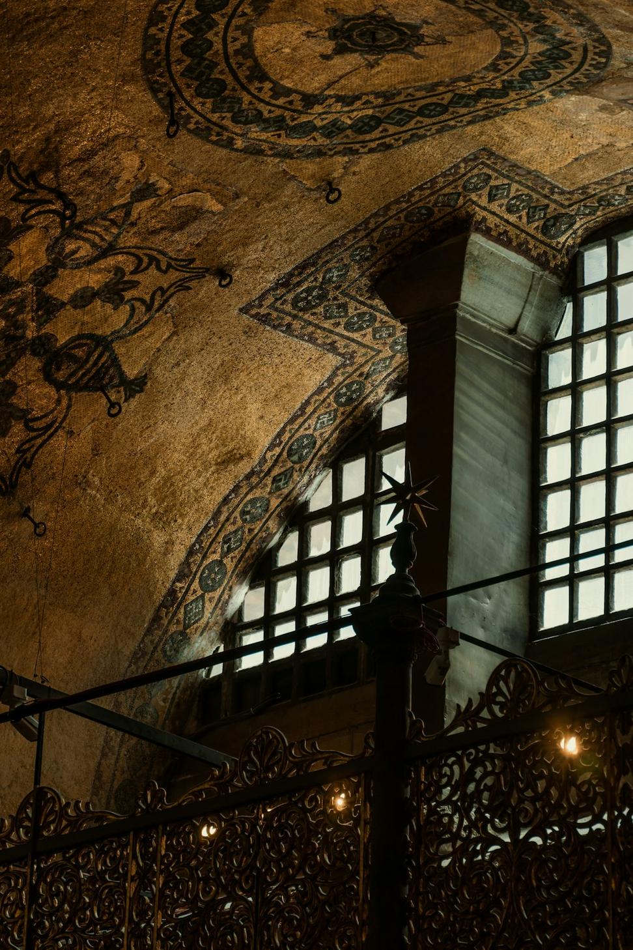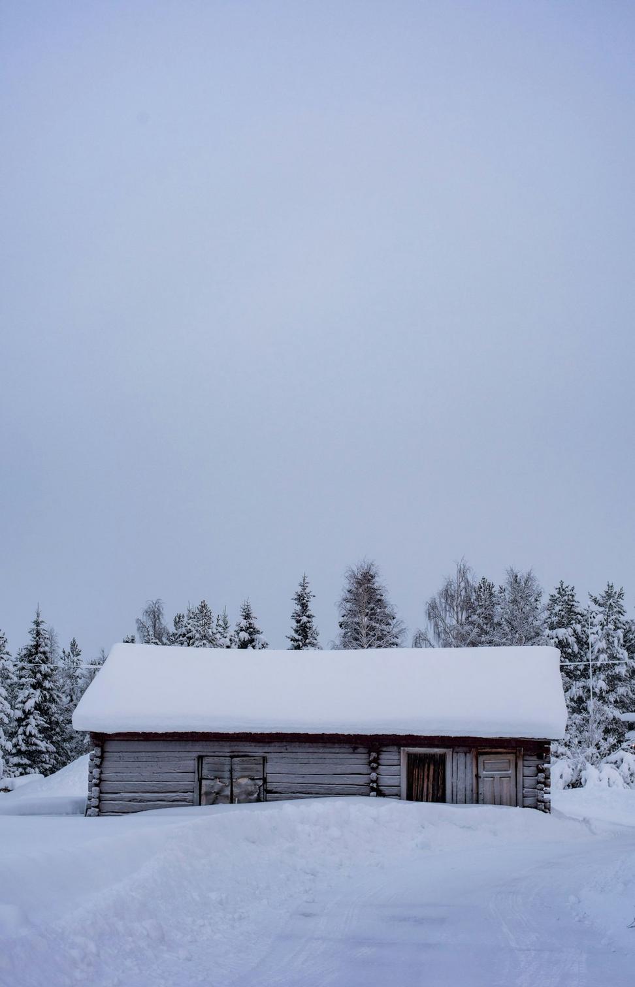
Whitehorse Passive House
Yukon's first certified Passive House wasn't easy - we had to convince the local building inspector that triple-pane windows weren't overkill. Now the family heats 2,400 sq ft with what's basically a hair dryer. The kids run around in t-shirts while it's -30 outside.
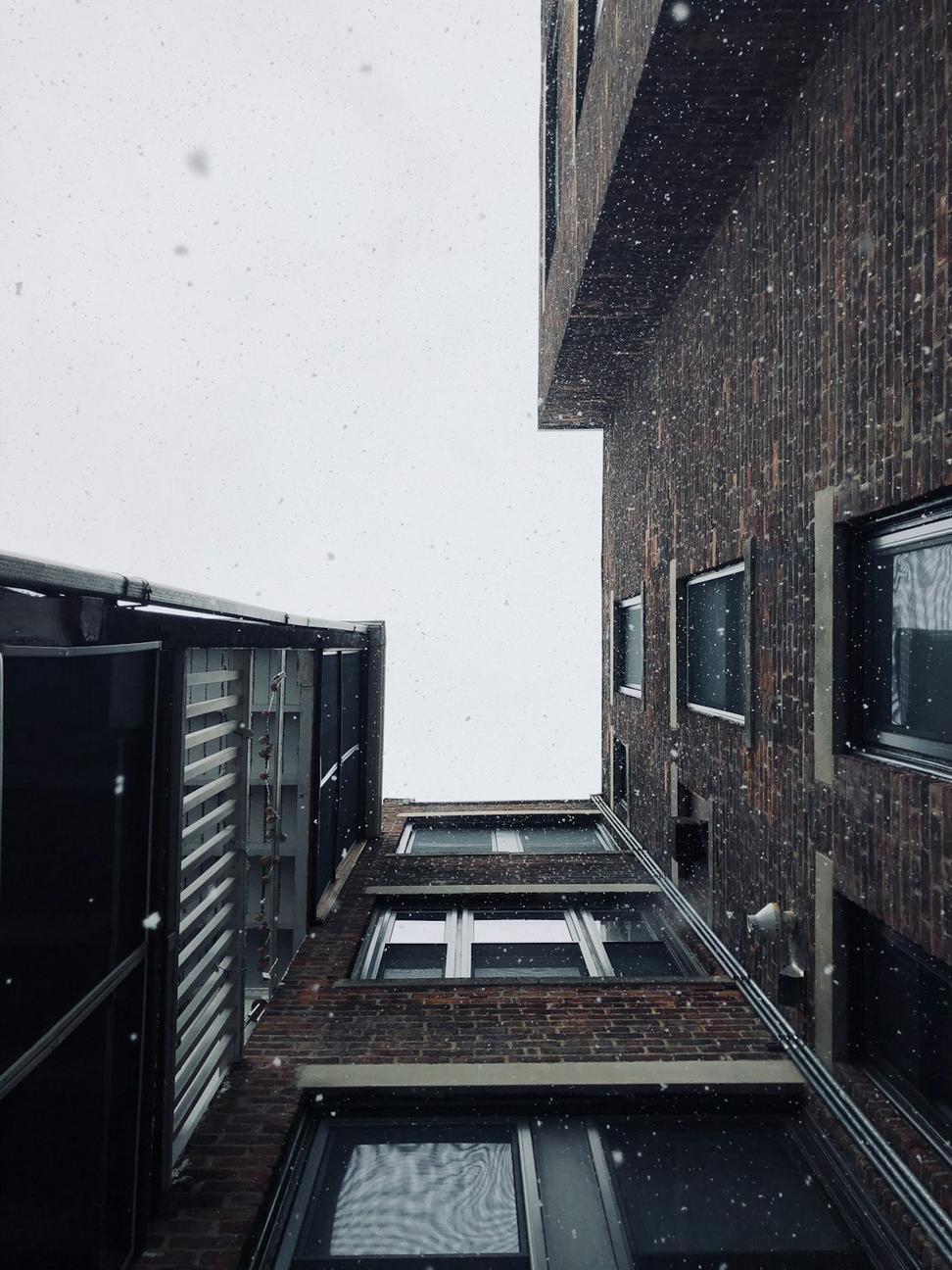
Iqaluit Tech Hub
Built this during 24-hour daylight in summer so we could actually finish before freeze-up. The server room doubles as a heat source for the rest of the building - waste heat is your friend up north.
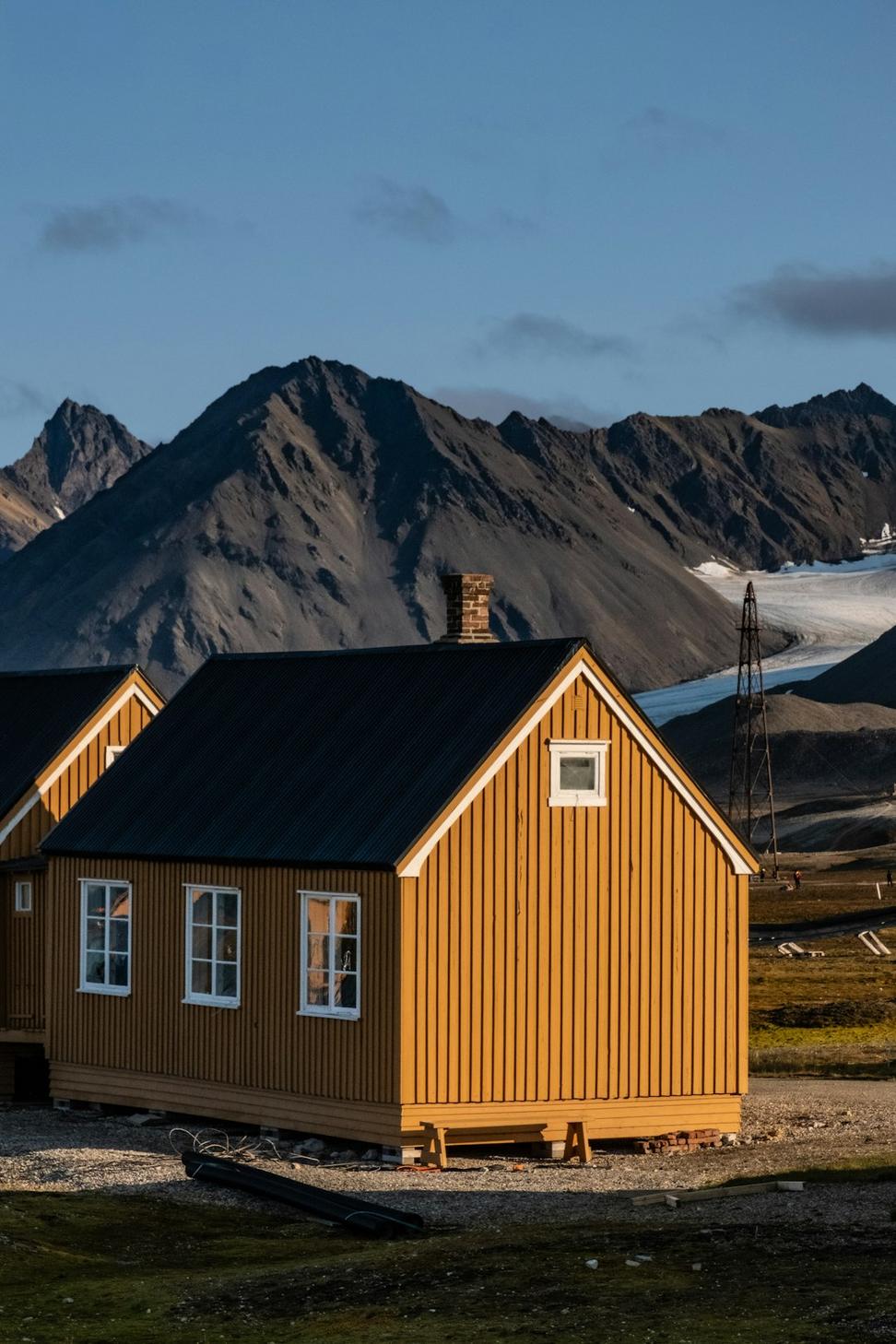
Inuvik Community Center
The elders wanted a gathering space that felt connected to the land. We incorporated traditional building principles with modern insulation - turns out our ancestors knew what they were doing.
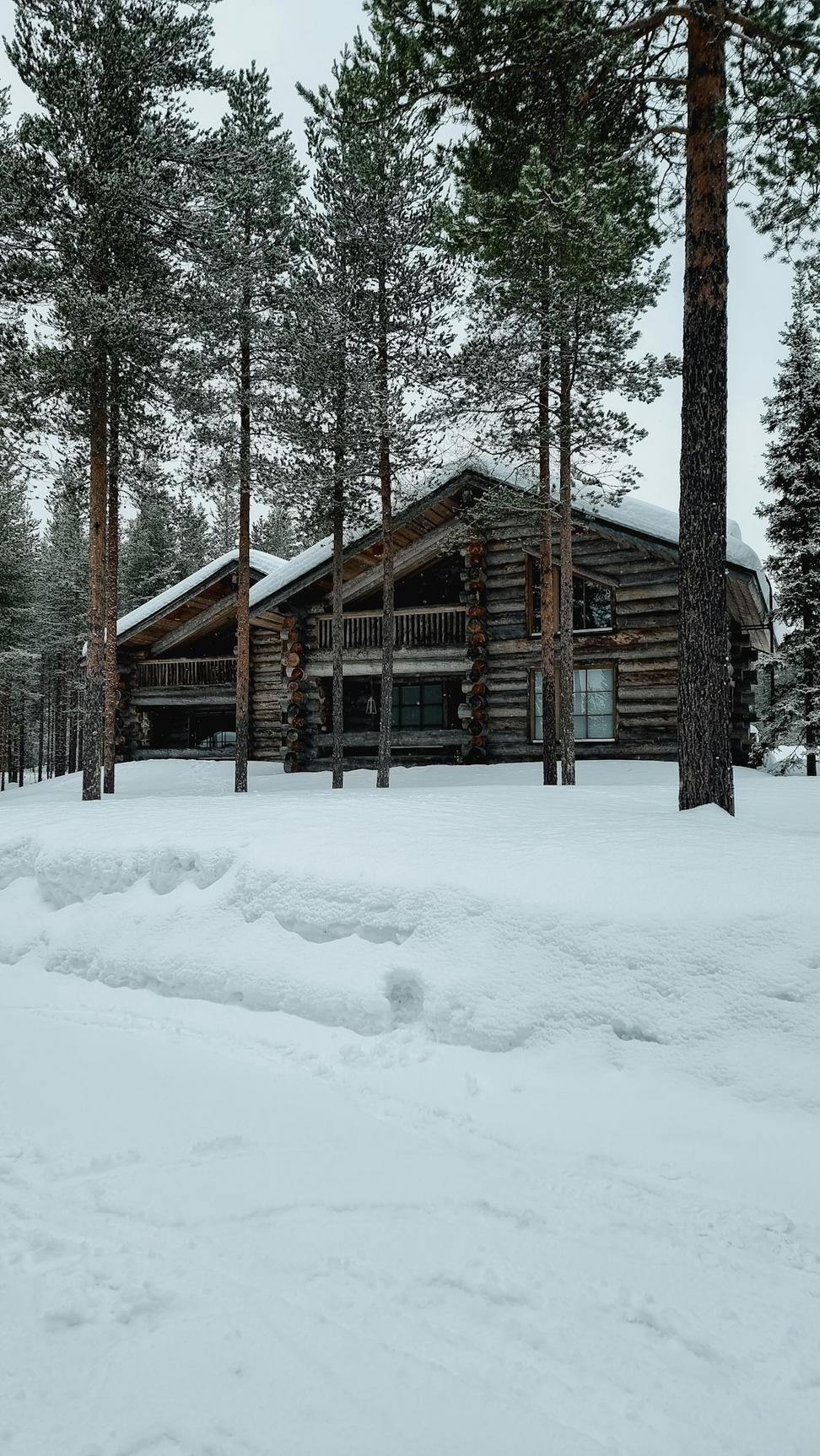
Yellowknife Lake Cabin
Everything came in by ice road. We had three weeks to get materials across the lake before spring breakup. Designed it so two people could assemble most of it - because that's all who could stay out there.
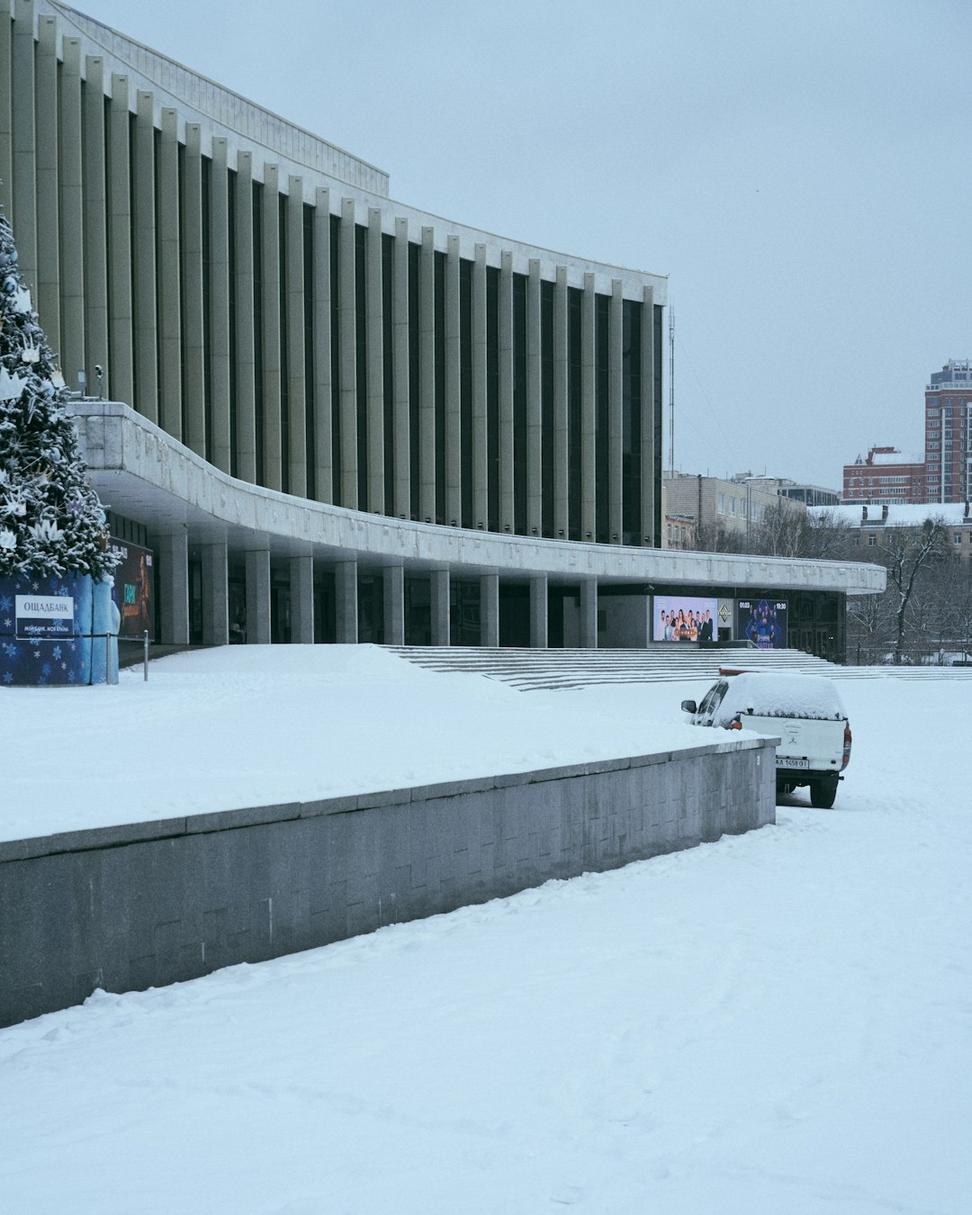
Churchill Logistics Hub
Permafrost foundation was the challenge here. We used adjustable helical piles so they can compensate as the ground shifts. It's not pretty but it works.
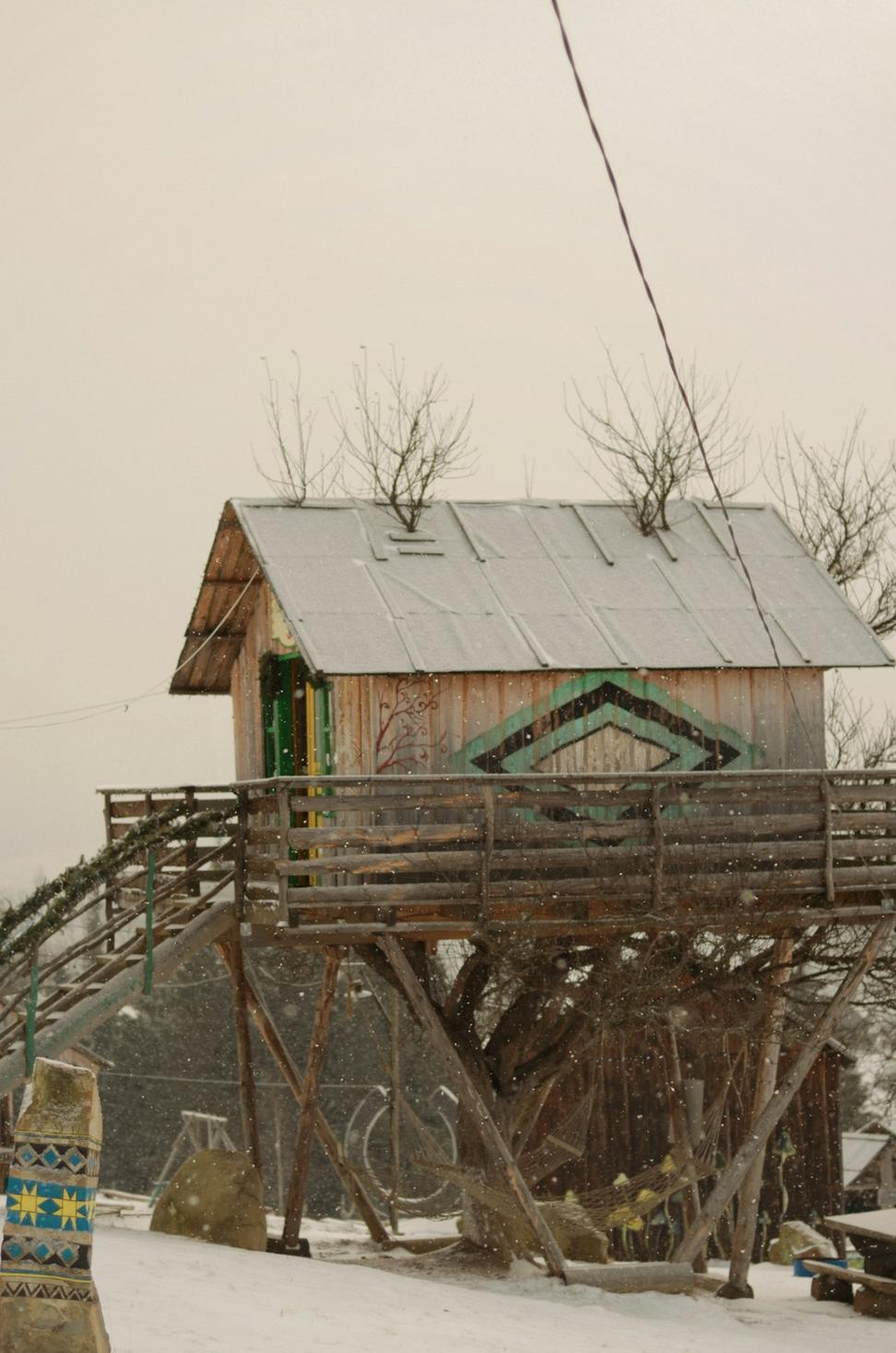
Dawson City Heritage Hall
Gold rush era building that was literally sinking into the permafrost. We stabilized it without destroying its character - which meant doing things the hard way. The heritage committee watched our every move, but they were right to care.
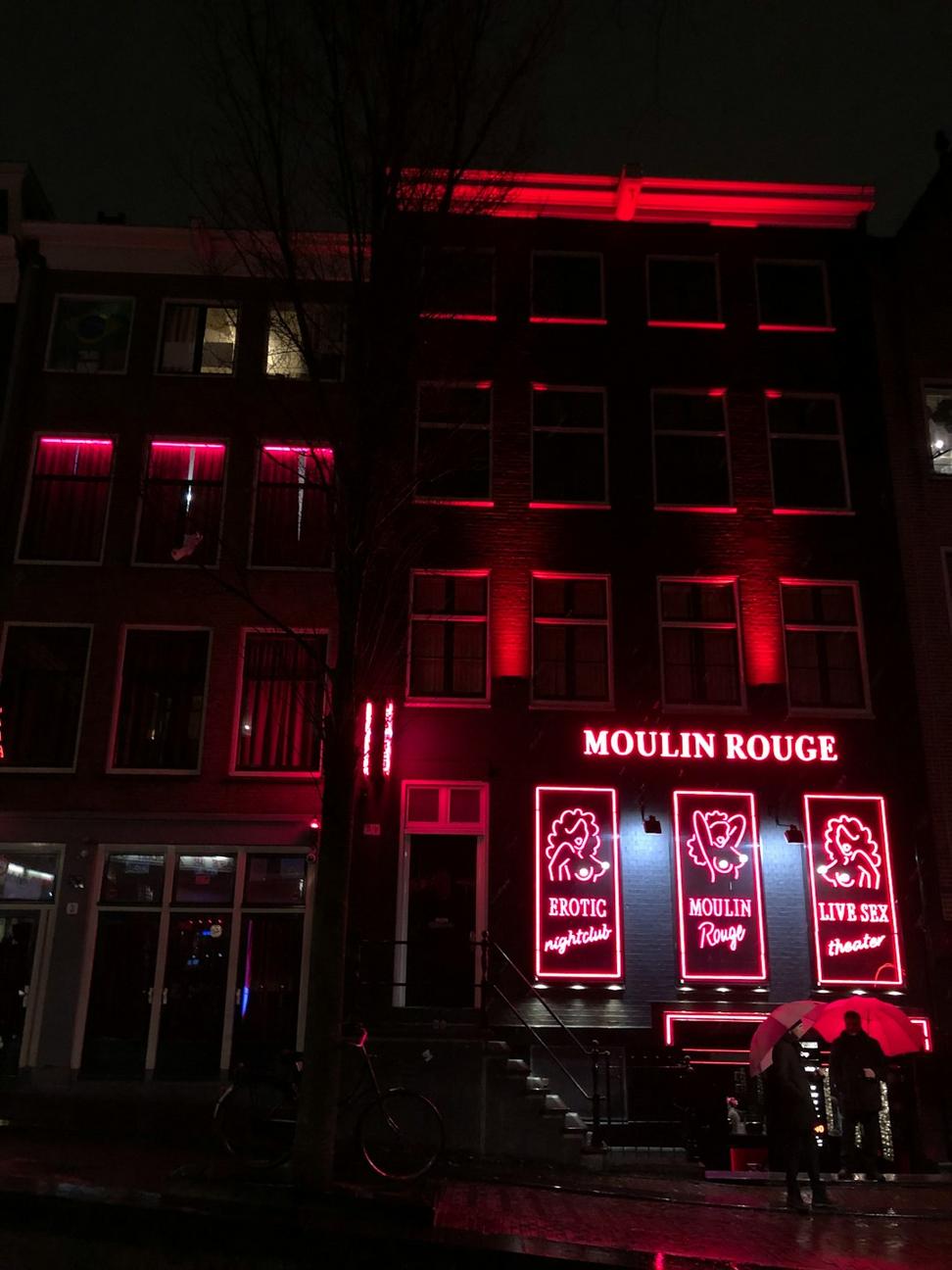
Tuktoyaktuk Hotel
Designed for aurora viewing with massive north-facing windows - but that meant solving serious heat loss problems. Electrochromic glass and strategic thermal mass kept it comfortable year-round. Guests don't realize how much engineering went into making it feel effortless.
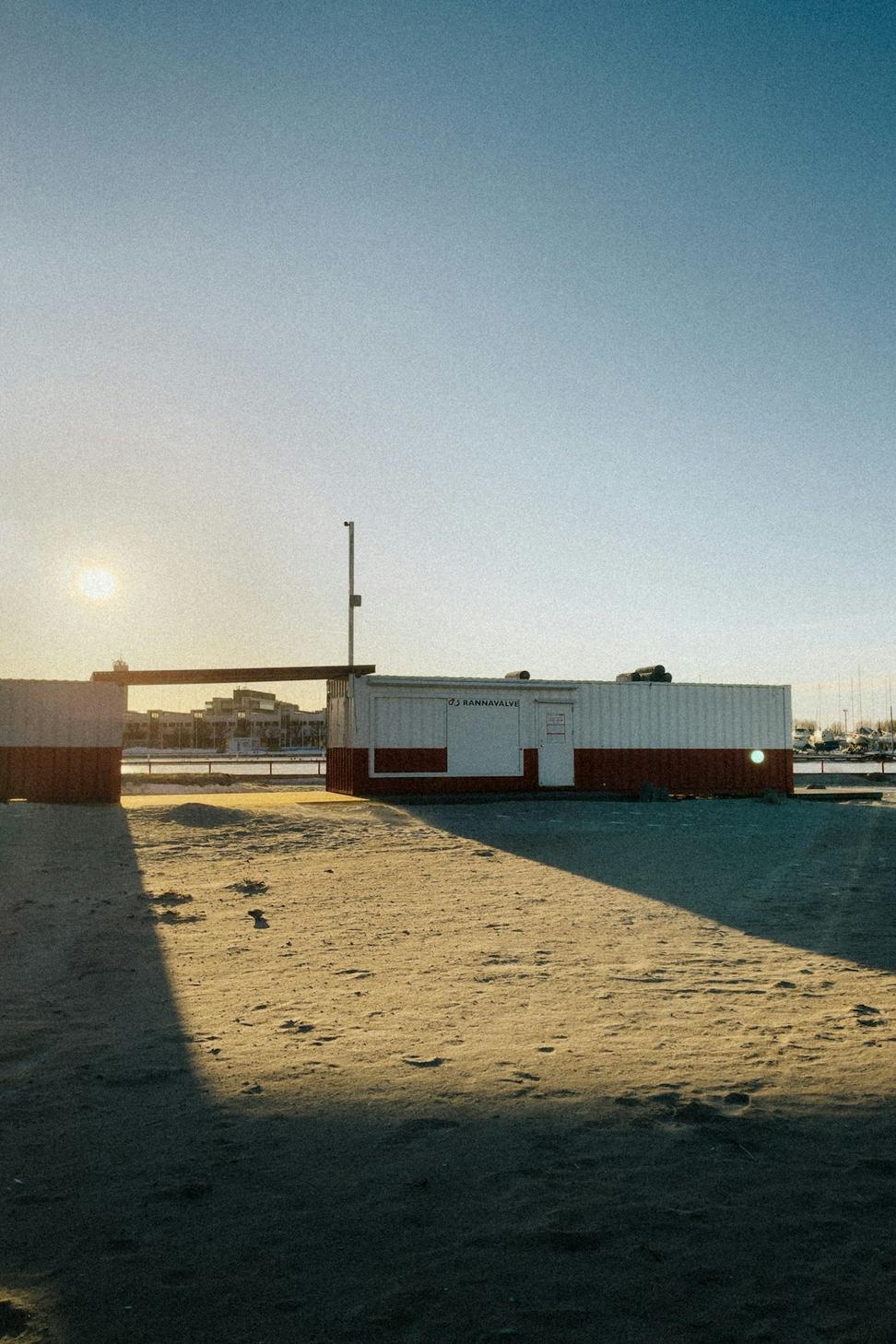
Cambridge Bay School Addition
Kids need daylight even when there isn't much of it. We designed light wells and reflective surfaces to maximize every photon during the dark months. The difference in student energy levels was noticeable according to teachers.
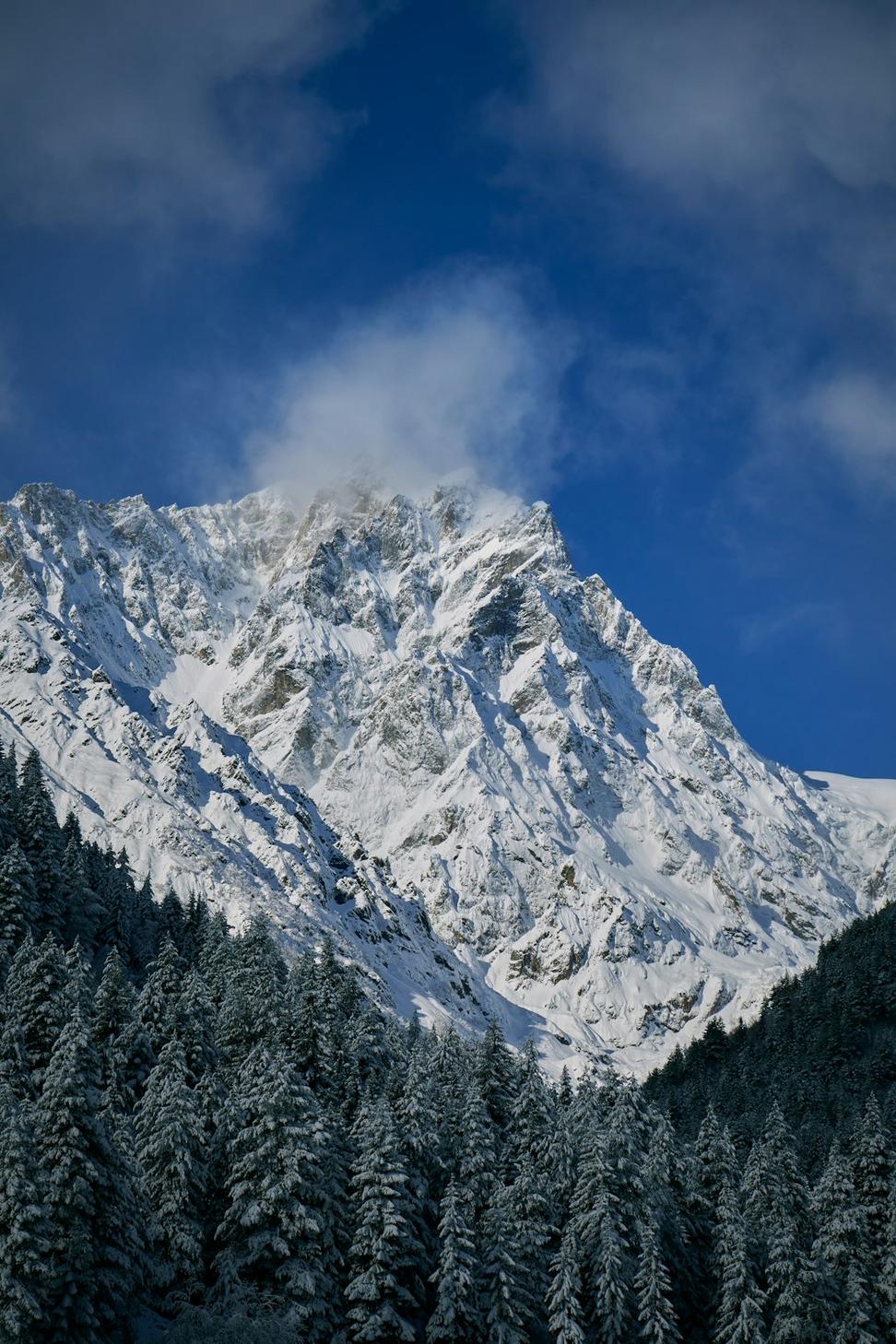
Haines Junction Residence
Off-grid by necessity, not Instagram lifestyle choice. Solar panels are marginal in winter this far north, so we added a small wind turbine and serious battery backup. The owners actually prefer the quiet of living without a generator.
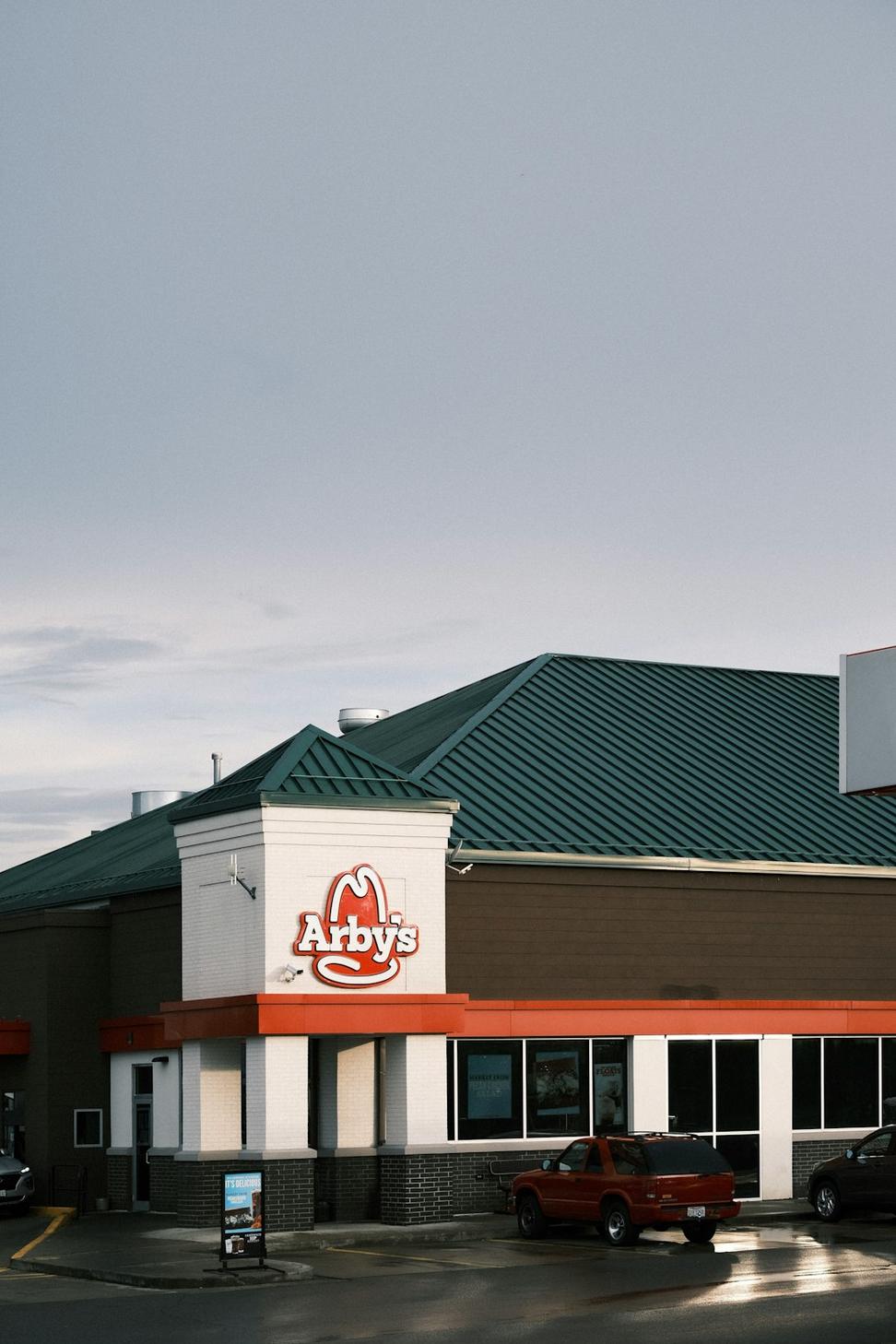
Norman Wells Storage
Sometimes you just need a big insulated box that won't fall down. We kept it simple and overbuilt - because remote repairs cost ten times what they do in the south.
